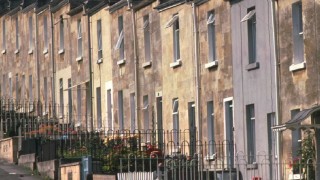You are here: Bright ideas for your extension
Bright ideas for your extension
Ask any homeowner what’s on their wish list for their extension or refurb, and chances are they’ll say a home that’s lighter and brighter
Whether you’re hoping to bring more light into your open-plan kitchen-diner or open up views to the sky in a spacious loft conversion, read on for some amazing glazing solutions.
Roof lanterns
Roof lanterns can be a beautiful addition to any flat roof or extension, adding natural light and height to a room. A lantern rooflight means sunlight can flood in from all angles. They come in different shapes, such as domes, pyramids and octagons, and can be made to measure or bought off the peg in standard sizes. Installed above kitchen-diners and living spaces, roof lanterns can be an architectural feature. They are particularly popular in orangeries.

Skylights
Skylights are essentially roof windows. They can be fitted into a flat roof or pitched roof. Skylights, or rooflights as they are also known, are ideal for ground floor extensions and loft conversions where they might be installed in addition to dormer windows or an alternative if planning is a problem. Skylights let in more daylight than vertical windows as they’re facing the light source. This means they can be the most effective way to bring daylight into otherwise dark spaces. If you like to lie under the stars at night, skylights are lovely in bedrooms. Both skylights and roof lanterns can be fitted with electric motors or solar power for opening. Self-cleaning coatings will help keep difficult-to-reach spots clean.
Slim window frames
The size of window frame is a key consideration when choosing glazing for your extension or conversion. Remember to look at the side and base as well as the vertical framing. Thick window frames can obstruct views of your garden and block daylight filtering through your home. Chose the newest, modern window systems with slim profiles to make your rooms lighter and brighter.

Bringing the outside in
A popular way to let light into a renovation or rear extension is to incorporate bi-fold or sliding doors into the design. When closed, floor-to-ceiling glass doors can increase natural light in your living space and when open seamlessly merge indoor and outdoor spaces. The benefits of bifold doors include a wider opening when folded back, providing uninterrupted views of the garden. But, a big plus for sliding doors is fewer, larger panels of glazing uninterrupted by supporting framework when closed. For more information on bi-fold doors see this article on the benefits of bifold vs sliding doors
Glass rooms
Conservatories and orangeries can be added to your extension or refurb to increase both the space and light in your home. Modern framing and glazing technology mean they can now be used all-year round and not just in summer like older versions. Again, the ratio of glazing to framework is a key consideration if increasing natural light is your top priority. Designs vary widely from traditional Victorian style with pitched roofs and intricate detailing in the framing to contemporary, frameless, glass boxes that open right out to the garden.

Interior glazing
Interior glazing can filter natural light through a house. Whether you replace a whole wall with glass bricks or install an internal window over a stairwell, it can be a useful tool to brighten dark spaces. Clear or stained-glass panels above bedroom and bathroom doors can maintain privacy while increasing light levels in the landing and stairs. Interior glazing needs to be toughened safety glass. Be aware large expanses of frameless glazing, such as sliding doors, can be dangerous if people walk into it and bang their heads.
Glazing position
When planning a project, include daylight in the design process. The downside of building an extension is natural light has further to travel to the centre of the house as vertical windows are moved away. The original rooms can become dark and gloomy. By careful positioning of roof lights, interior glazing and windows, daylight can still penetrate deep into the living space. Other factors to consider include the orientation of the house. North-facing glazing will provide a flat light that is not quite as bright as south or west-facing.


